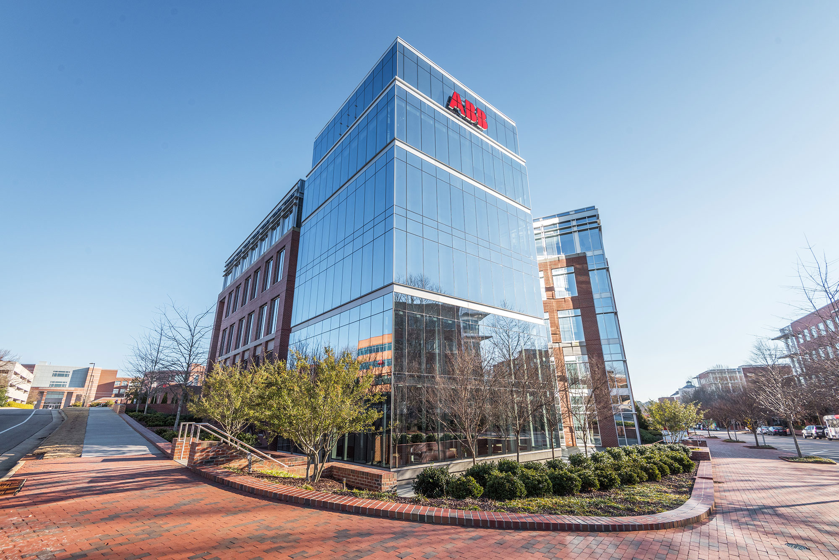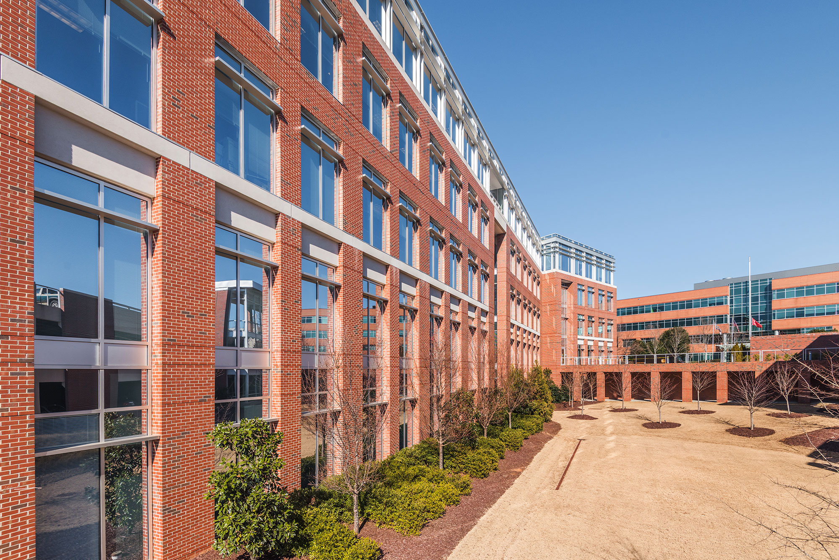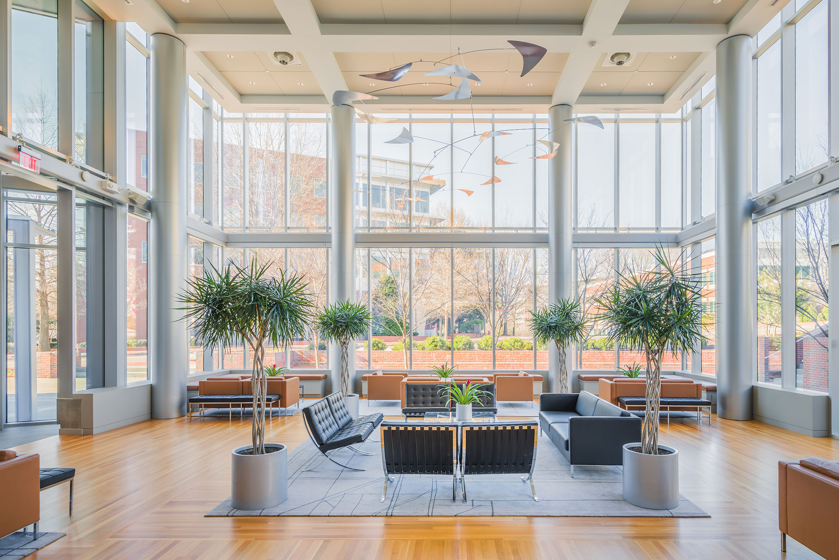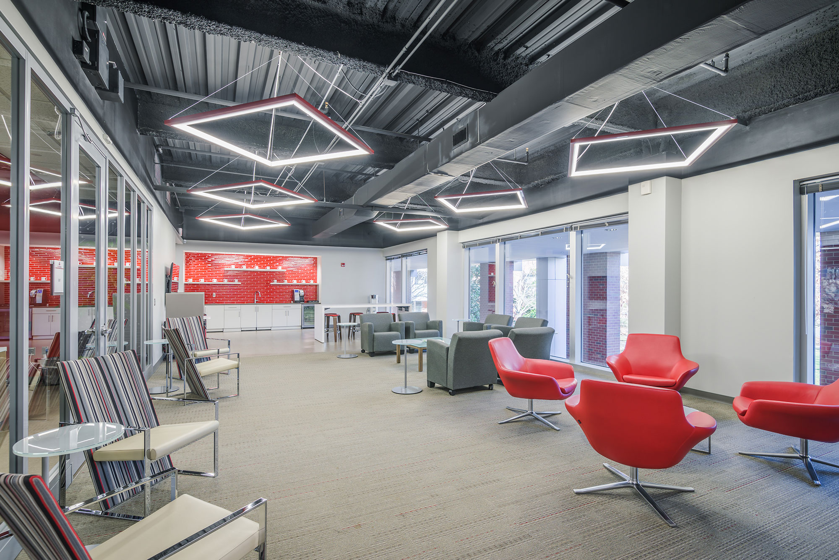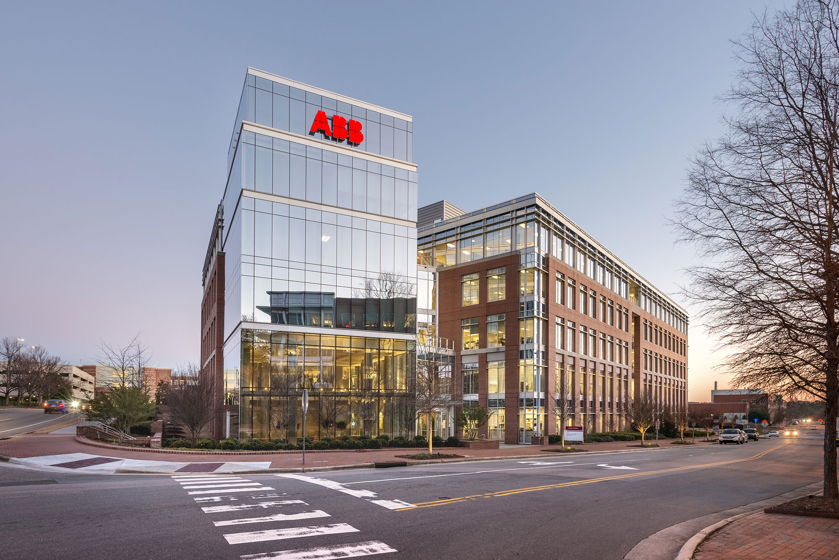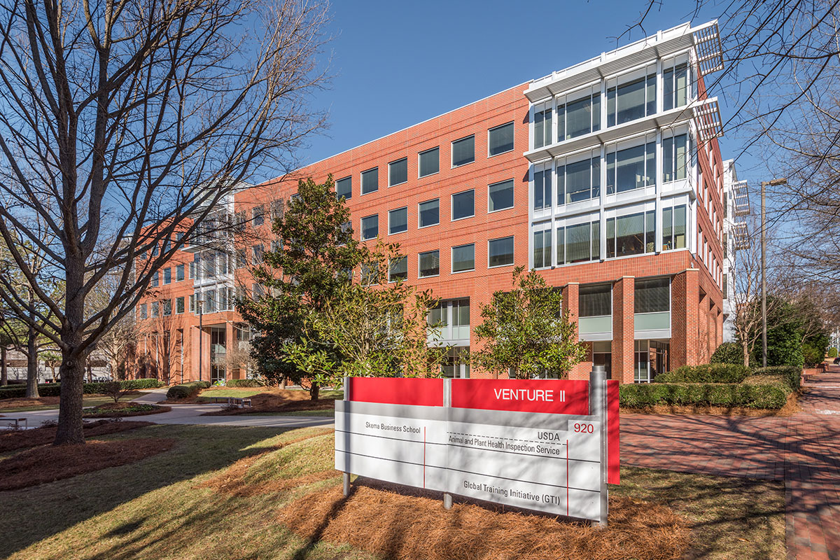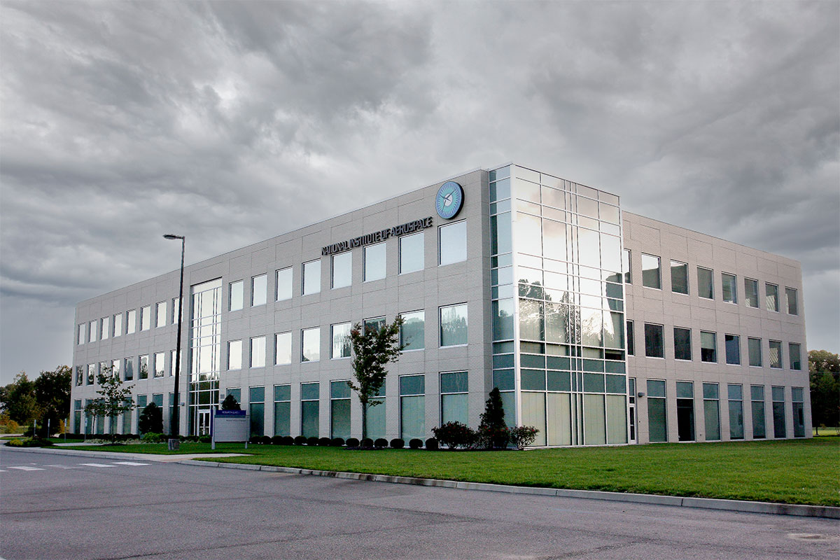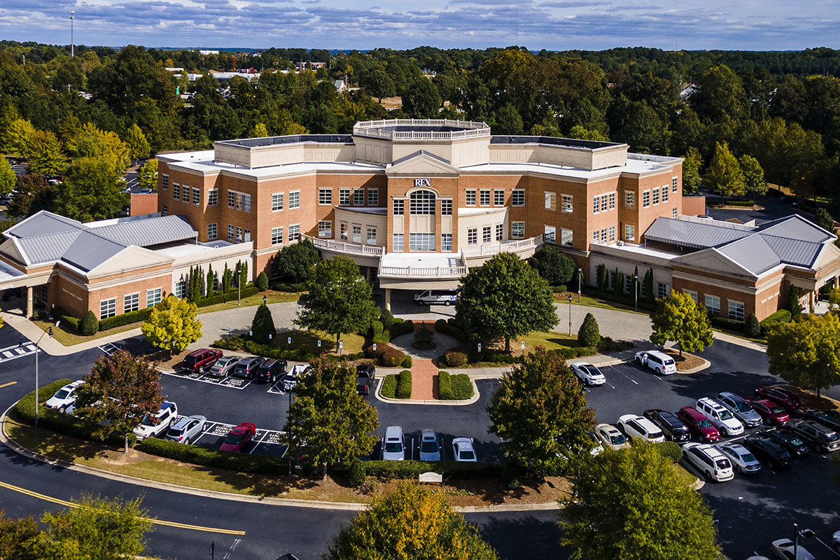Alliance Center
With 146,476 rentable square feet, Alliance One is a five-story, Class A suburban office building located on the most prominent site on North Carolina State’s Centennial Campus… the corner of Varsity Drive and Main Campus Drive. Alliance One has an outdoor plaza with seating and a unique, cutting-edge architectural feature that is known as The Cube.
The Cube features floor-to-ceiling glass on all five floors allowing natural light to flow deep into the tenant spaces, including the two-story lobby. Not only does The Cube provide dramatic views from each of the five floors, it provides free wi-fi, and a state-of-the-art sound system. The adjacent parking deck provides convenient and covered access to the building entrance. The sustainable design parameters for the building reflect a high end of LEED principles and standards with respect to energy, lighting, water, and environmental quality.
